For sale house, Saint-Rémy-de-Provence (13210)
Ref. 685V247M
- 179 m²
- 773 m²
- 3
- 3
Located in Saint-Rémy-de-Provence, in a sought-after neighborhood south of the village, discover this contemporary house built in 2016, still under a ten-year warranty. Ideally located near the town center while offering peace and comfort, it benefits from high-end amenities and a modern design.
The ground floor comprises a north-south facing entrance hall, a bright living room with a fireplace, and a fully equipped kitchen with deep storage (75 cm) and premium appliances, including an induction hob, oven, microwave, and warming drawer. A master suite completes this level, offering a dressing room and a bathroom with a bathtub and shower. A spacious pantry and laundry room provide additional functionality.
Upstairs, you'll find two bedrooms with en-suite bathrooms, ideal for family and guests. The house features heat pump heating with underfloor cooling on the ground floor and ducted air conditioning upstairs, ensuring optimal comfort all year round.
Outside, a fully fenced, wooded garden with an automatic watering system surrounds an 11 x 3.5 m swimming pool (1.10 to 1.50 m deep), with a liner, salt treatment, automatic pH and motorized roller shutter. The tiled garage with a mezzanine is insulated and has an electric gate.
Polished travertine floors, double-glazed aluminum joinery, electric shutters, and wooden blinds all demonstrate the high-quality, durable finishes. Finally, this property offers unobstructed views of the Alpilles mountains, enhancing its exceptional character.
A rare opportunity combining prime location, modern amenities, and a peaceful living environment. Visit without delay!
This property is subject to authorization for distribution by an agency adhering to a common transaction software. The amount of the applicable fees is that which corresponds to the scale of the agency holding the main mandate (more information on request).
ref. 685V247M
Features
- Surface of the land : 773 m²
- Year of construction : 2016
- Exposition : South
- View : alpilles
- Hot water : Thermodynamique
- Inner condition : Good
- External condition : Good
- Couverture : Tiling
- 3 bedroom
- 1 terrace
- 1 bathroom
- 2 showers
- 2 WC
- 2 parkings
Amenities
- Eau de ville
- Piscine 3,5x11 P:1,1à1,5...
- Auto: sel ,PH, volet
- Vide sanitaire 60 cm
- Double vitrage aluminium galandage rdc
- Volet électrique + bois
- Jardin clos goute à g . & asperseur
- Sol rdc: chauffant, rafraichissant
- Climatisation (étage) gainée
- Visiophone, portail électrique
Legal information
- 1 590 000 € fees included
4,95% VAT of fees paid by the buyer (1 515 000 € without fees), no current procedure, information on the risks to which this property is exposed is available on georisques.gouv.fr, click here to consulted our price list
Infos pratiques
Energy class A - Climate class A
Part details
| Rooms | Surface | Exposition | Level | Soil type | Description |
|---|---|---|---|---|---|
| Hall d'entée | 8 m² | Sud nord | RDC | Travertin poli | |
| Sejour | 46 m² | South | RDC | Travertin poli | chimney flue waiting |
| Cuisine | 20 m² | South | RDC | Travertin poli | the kitchen with plenty of great depth, 75 cm and the same saucepan. (equipped: electrolux xl induction hob, oven and microwave, warming drawer hood |
| Cellier | 10 m² | RDC | Travertin poli | ||
| Bureau | 6 m² | RDC | Travertin poli | ||
| Couloir | 6 m² | RDC | |||
| Chambre | 18 m² | RDC | Travertin poli | with dressing room and bathroom with bathtub | |
| Salle de bain | 12 m² | RDC | Travertin poli | has a shower | |
| Dressing | 8 m² | RDC | Travertin poli | ||
| Toilettes | 2 m² | RDC | Travertin poli | ||
| Chambre 2 | 19 m² | 1 | Travertin poli | ||
| Salle de bain | 3 m² | 1 | Travertin poli | ||
| Chambre 3 | 20 m² | 1 | Travertin poli | has an en-suite bathroom | |
| Toilettes | 2 m² | 1 | |||
| Dégagement | 7 m² | 1 | |||
| Garage | 46 m² | single floor | Carrelage | detached garage with mezzanine. the garage does not have a crawl space and is therefore on the same level as the house. |

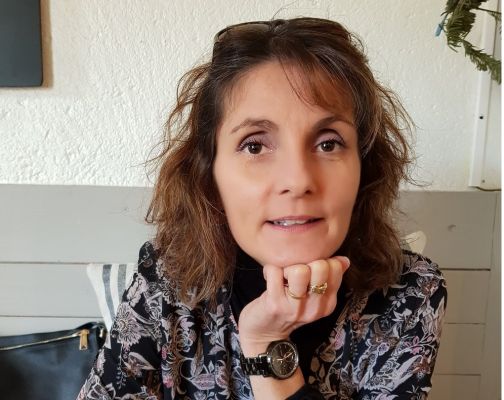
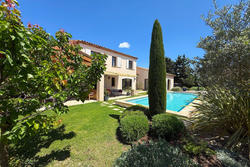

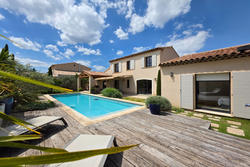
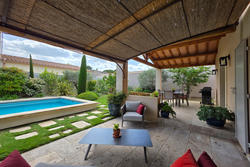
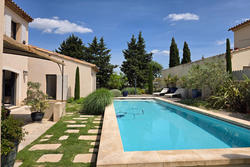
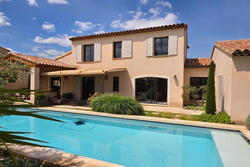
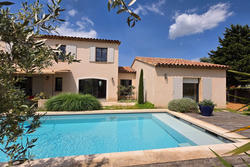
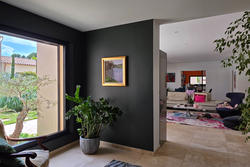
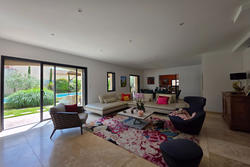

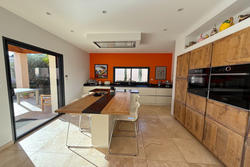
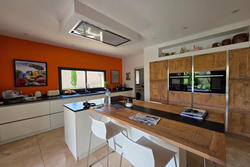
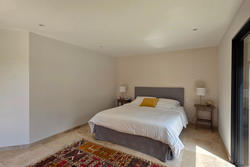
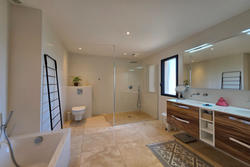
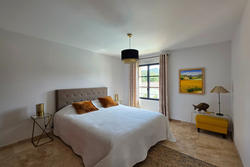
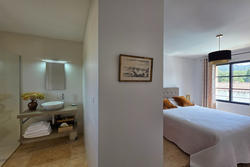
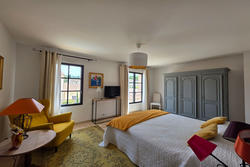
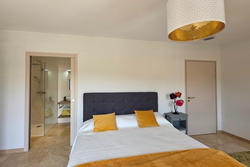
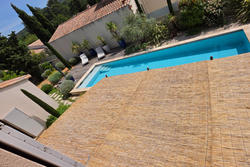
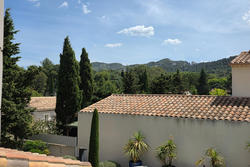
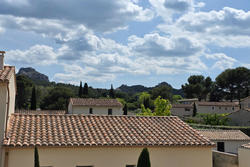
Share this page