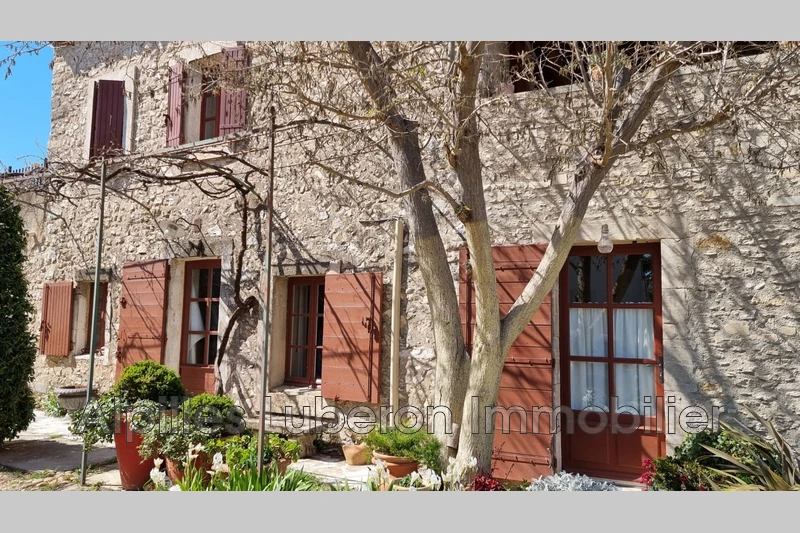
Eygalières Close to the village, for sale maison de caractère
3 bedroom - 115 m² - € 580 000
In a beautiful green environment and enjoying a magnificent view of the Alpilles,
This house, essentially on one level, with generous volumes and light, is the ideal place to bring together a large family while preserving everyone's private space.
The main house offers a large living room with a fireplace, the open kitchen in the extension is spacious, adjoining laundry room/pantry, a corridor leads to 2 bedrooms (one of which opens to the south onto the terrace) sharing a bathroom and separate toilet.
Upstairs there is a large 25 m² mezzanine, ideal for an office/library, and an attic bedroom with large storage space, dressing room and shower room with toilet.
Independent apartment with living room and open kitchen and mezzanine bedroom, ideal for a teenager or entertaining friends and family.
2 closed workshops allow for storage and tidying.
Finally, a large 55 m² room to fit out according to your desires and needs.
The land is in meadow nature, facing south, with a secure swimming pool area.
Cars will find their place under the carport.
This traditional building has benefited from a recent renovation: partially redone roof, photovoltaic panels, thermodynamic tank, new swimming pool gelcoat, central heating with a 2022 pellet stove, insert, air conditioning in the apartment.
The house is semi-detached and located on the west side to enjoy the sunset. Not overlooked, peace and quiet guaranteed.
ref. 685V249M
Energy class B - Climate class A
| Rooms | Surface | Exposition | Level | Soil type | Description |
|---|---|---|---|---|---|
| Sejour | 47 m² | Southwest | single floor | Carrelage | fireplace insert |
| Cuisine | 25 m² | Est | single floor | Carrelage | fitted and equipped, central island, bar |
| Laundry room | 12 m² | Nord | single floor | ||
| Couloir | 4 m² | single floor | Carrelage | ||
| Chambre | 23 m² | South | single floor | Carrelage | cupboards, garden access |
| Chambre 2 | 19 m² | Nord | single floor | Carrelage | dressing |
| Salle de bain | 13 m² | Nord | single floor | Carrelage | 2 sinks, bathtub, shower, cupboards |
| Toilettes | 2 m² | single floor | Carrelage | ||
| Mezzanine | 25 m² | 1 | Carrelage | ||
| Chambre 3 | 18 m² | 1 | Lino | large cupboards, dressing room, shower room with toilet of 4 m² | |
| Atelier 1 | 14 m² | South | single floor | Ciment | swimming pool technical room |
| Atelier 2 | 12 m² | single floor | Terre battue | ||
| Apartment | 35 m² | West | single floor | living room with kitchen, mezzanine bedroom, shower room, toilet | |
| Annexe | 55 m² | Sud nord | single floor | Ciment | independent septic tank |
Share this page