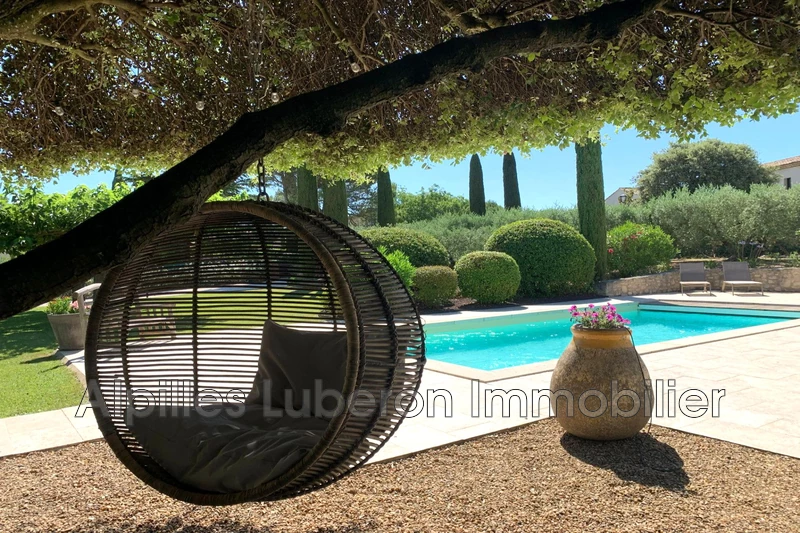
Eygalières Close to the village, house
5 bedroom - From € 5000 to € 10000 / week
A short distance from the charming village of Eygalières, you'll find this lovely, authentic farmhouse. It has been restored to combine modern comfort with respect for its original character.
On the large 1.4-hectare plot, you can enjoy breathtaking views of the Alpilles to the south, the swimming pool and the Old Village to the east, and plenty of space at the back for everyone to find peace and privacy.
Inside the farmhouse, there is a spacious living room partly set up as a lounge with a fireplace and TV, and partly as a dining area; a kitchen with a large dining nook extended by a small sitting room with TV; a laundry room; a bedroom with an en-suite shower room; a large family bedroom with a bathroom across the hall; a game room with a ping-pong table; and a winter garden with a sitting area.
Upstairs, the master bedroom includes its own shower room, along with one twin bedroom and one double bedroom with a private terrace, both sharing a family shower room, plus a separate toilet. All bedrooms are air-conditioned.
The large pool, measuring 15m x 7m, can be heated on request and is secured by a fence with gates. There is a boules court and parking inside the property, accessible via an automatic gate.
This farmhouse will make you feel as though you are returning to a welcoming family home where you've spent your best holidays.
Rates vary by season, from €4,560 to €8,640 per week.
Cleaning fee: €240 – Pool heating is an additional €200 per week.
Tourist tax for 2026, not included: €2.45 per adult per day.
This house is not suitable for people with reduced mobility.
ref. 685L40M
| Rooms | Surface | Exposition | Level | Soil type | Description |
|---|---|---|---|---|---|
| Sejour | 38 m² | South | RDC | French window to terrace, wood-burning fireplace, stairs leading upstairs. 4-seater sofa, 1 3-seater sofa plus 2 armchairs | |
| Salle à manger | 19 m² | Est | RDC | is part of the stay. table and seats for 10 guests | |
| Véranda | 0 m² | South | RDC | converted into a living room | |
| Toilettes | 2 m² | RDC | |||
| Cuisine | 33 m² | Est et nord | RDC | dining area with table for 6 American fridge plus 2 additional fridges, dishwasher, cooker with 5 gas burners, 2 ovens (1 electric, 1 gas), microwave, filter coffee makers and one with production of hot milk, blender, etc... | |
| Petit salon | 13 m² | Est | RDC | small living room with sofa, tv, which communicates with the dining area of the kitchen. | |
| Laundry room | 8 m² | Nord | RDC | washing machine, dryer, ironing board and iron. | |
| Chambre1 | 16 m² | South | 1 | air conditioning, 160x190 bed, large cupboards, chest of drawers, | |
| Salle d'eau1 | 7 m² | West | 1 | shower, washbasin, toilet | |
| Chambre2 | 13 m² | Est | 1 | air conditioning, 160x190 bed, cupboards and dressers. opens onto a large 15 m2 balcony offering a beautiful view. | |
| Chambre 3 | 12 m² | West | 1 | air conditioning, 2 80x190 beds, cupboard, chest of drawers. | |
| Salle d'eau2 | 5 m² | Nord | 1 | walk-in shower, washbasin. | |
| Toilettes2 | 0 m² | Nord | 1 | ||
| Chambre4 | 14 m² | South | RDC | air conditioning, 160x190 bed, cupboards and chest of drawers. 2 glass doors open onto a small private terrace. | |
| Salle d'eau3 | 5 m² | RDC | walk-in shower and countertop washbasin, adjoining bedroom 4. | ||
| Chambre5 | 27 m² | South | RDC | air conditioning, 2 beds of 80x190 plus 2 bunk beds, cupboard. | |
| Salle de bain4 | 8 m² | RDC | bath, countertop basin, toilet. separated from bedroom 5 by a corridor. | ||
| Salle de jeux | 13 m² | West | RDC | ping-pong table and games. |
Share this page